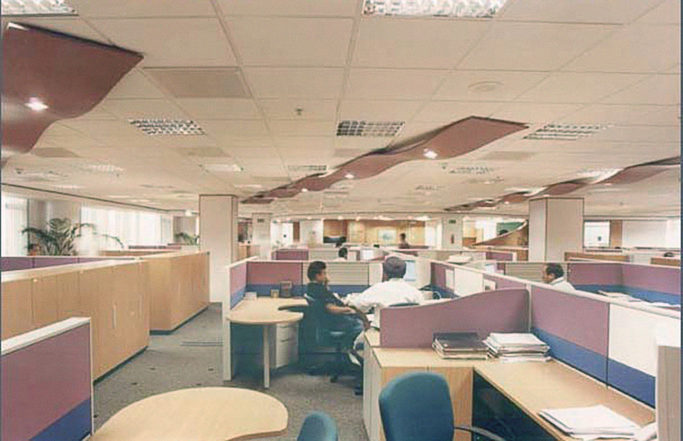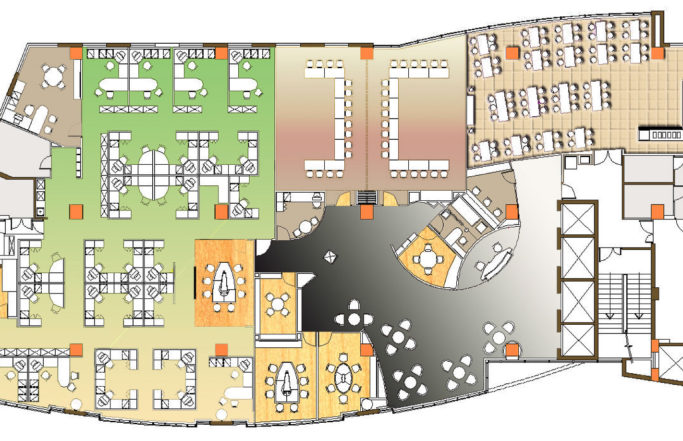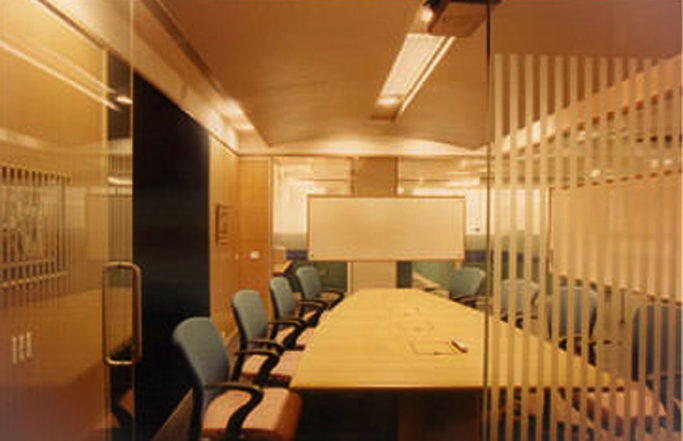Gillette India Ltd.
Designed to enable natural light to optimally be used to light up the open floor office space whilst also accommodating some of the offices to be located on the periphery of the office area. The design utilised the four elements as inspiration for the colour coding of the entirety of the office space, spanning four floors.
Info
- Project Name : Gillette India Ltd.
- Location : Gurgaon, India
- Organisation : Spazzio Design Architecture Pvt. Ltd
- My Role : Space Plan Layout and Finishes Design





